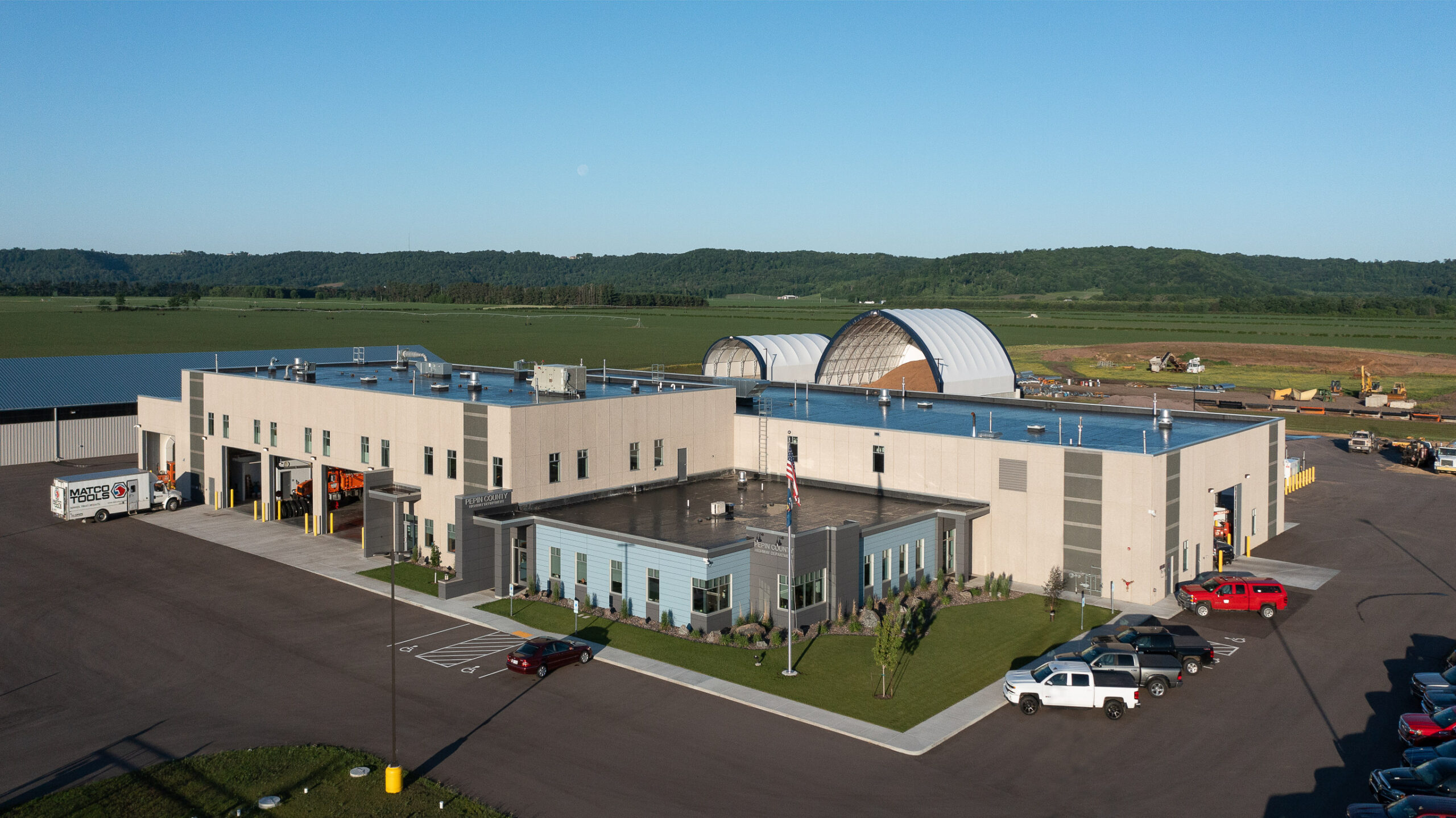services
what we do. how we do it.
Programming
We work closely with clients to define project goals, operational needs, and future growth, ensuring every design decision aligns with your long-term vision.
Site Analysis & Selection
Our team evaluates potential sites based on logistics, infrastructure, accessibility, and environmental impact to identify the optimal location for your facility.
Site Master Planning
We develop master plans that integrate site infrastructure, traffic flow, utilities, and long-term expansion strategies for a cohesive and efficient environment.
Facility Conceptual Design
From initial sketches to detailed models, we create functional and forward-thinking facility concepts that balance efficiency, sustainability, and user experience.
Equipment Selection & Integration
Our team ensures that every piece of equipment is thoughtfully integrated into the design, optimizing workflow, safety, and operational efficiency.
CD & Administration
We provide construction documents and oversee the building process to ensure seamless execution, quality control, and adherence to design intent.
SPECIALIZED FLEET SERVICES
Fleet Composition Analysis
Staff Function Mapping
Parts Distribution Optimization
Metric-Based Repair Bay Layouts
Consolidation & Relocation Analysis
Equipment Utilization & Productivity
featured projects
Milwaukee County Highway
North Garage
City of Waupaca Department
of Public Works
Jefferson County Highway
Garage
Design experience to optimize your operational needs
As a national leader in designing Operations & Maintenance (O&M) Facilities/Corporation Yards and over 120+ constructed, our expertise ensures seamless functionality, long-term durability, and peak efficiency, creating spaces that support the people and processes within them.
Since the 1980s, our firm has developed planning and design documents for agency types, including:
- Streets/Highways
- Local & Power Utilities
- Transit
- Airport
- Parks
- Auto Dealerships
- Public Works
- Facility Maintenance
- Truck Service
- University Campus Fleet
- Water & Sewage Districts
- Corporation Yards
7 effective design principles
Creating a successful garage design requires careful planning and attention to detail. By following the seven key design principles below, we ensure a garage that meets both practical needs and long-term performance.
Robustly Defined Program
Set goals that align facility needs with client objectives.
Workflow Efficiency
Ensure efficient garage operations with optimal layout, space, and workflow.
Productivity + Safety
Boost productivity and safety with advanced, ergonomic equipment.
Asset Control + Security
Manage & distribute equipment with designated vendor areas.
Supervisory + Communication
Enhance management communication with collaborative spaces and clear sightlines.
Performance + Sustainability
A durable, sustainable facility built to last 70+ years with impact and corrosion resistance.
Future Trends
Keep your facility efficient, compliant, and adaptable to evolving standards and needs.
Using the 7 Effective Design Principles above, we will…
Build BETTER. Build STRONGER. Build the FUTURE.
Designing High-Performance Environments
Our team carefully evaluates every piece of equipment to design efficient workspaces. We prioritize sizing storage and work areas to meet current needs and allow for future growth. Our shop environments are designed to be flexible, well-ventilated, and surfaced with high-friction, high-resistant coatings, ensuring sufficient clearance for truck widths and heights. Our design approach focuses on compatibility with repair functions while balancing ergonomic and healthy environments.

