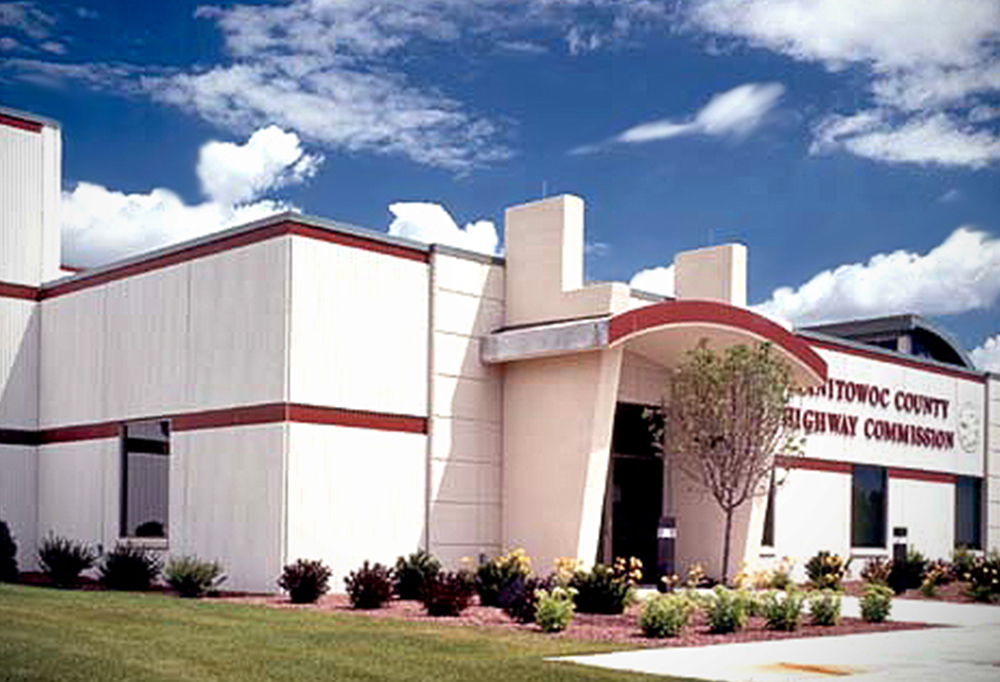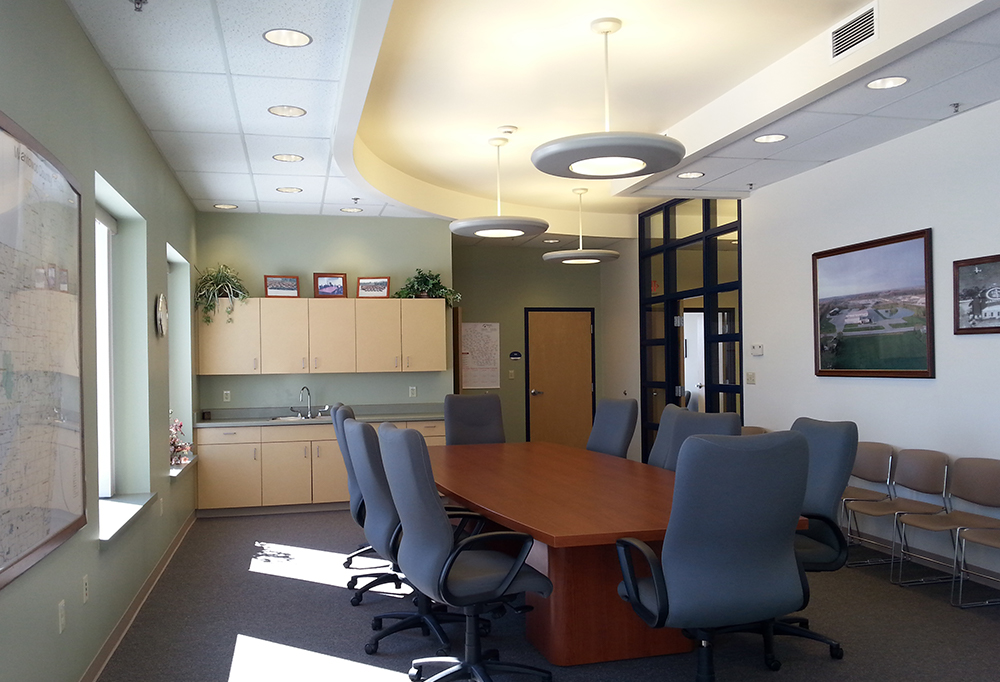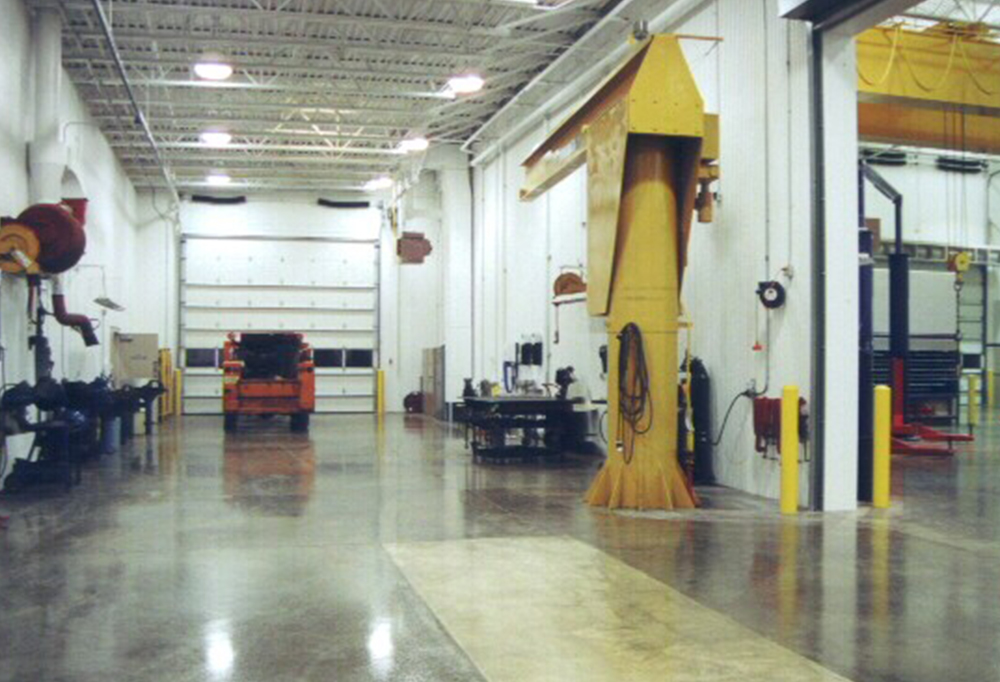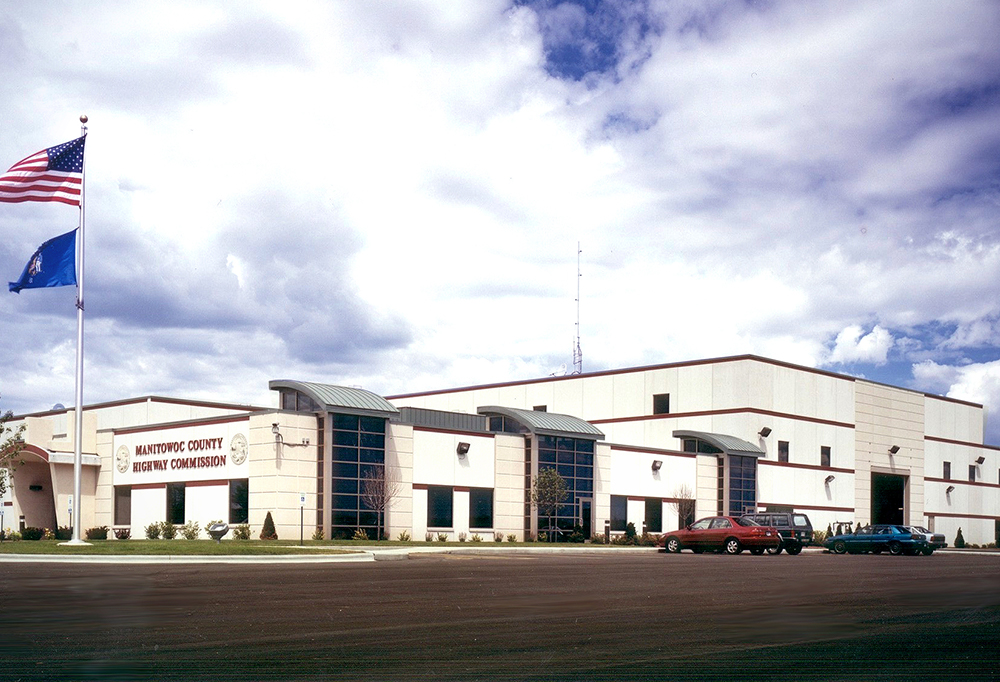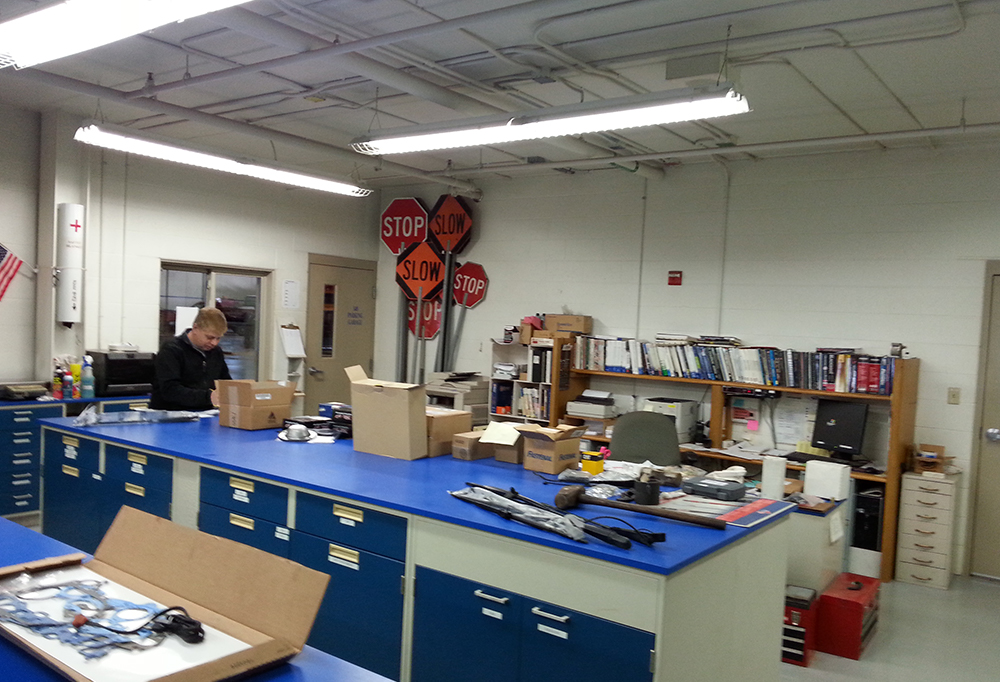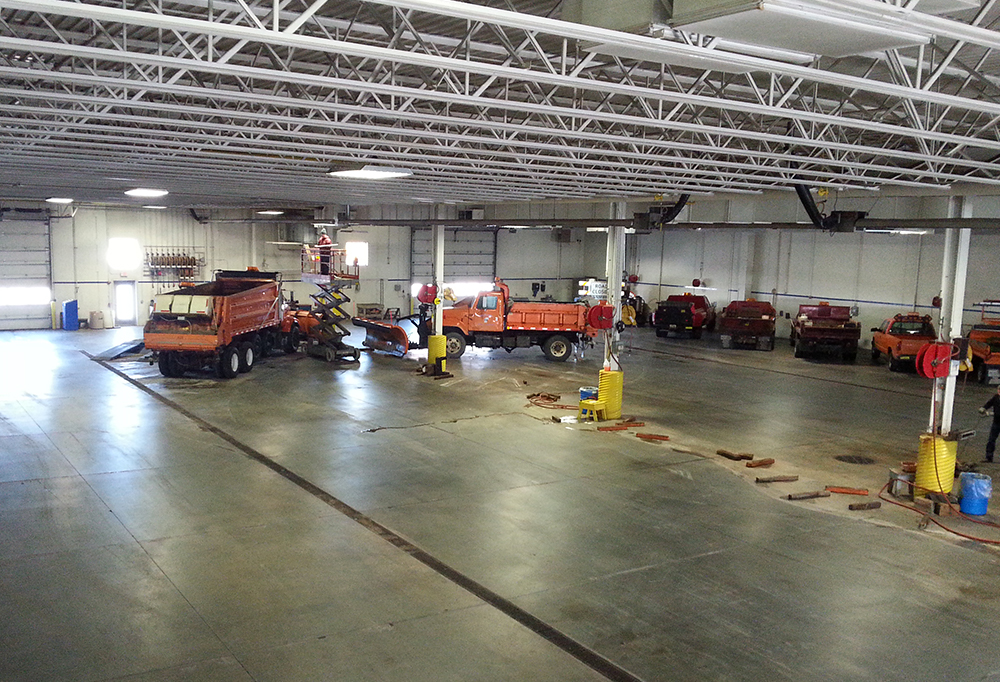Manitowoc County Highway Garage
Manitowoc, WI | 76,000 SF
Barrientos Design completed the design of this 76,000 SF Highway Maintenance Facility, located at a new site that previously functioned as a gravel quarry. Barrientos Design was hired to develop a complete site master plan over three years to delineate all the ultimate facilities on the site.
Site functions include operations building, salt dome, fueling station, compost pad, outdoor stockpile storage, equipment storage buildings, truck scales, and asphalt plant machinery layout areas.
The building functions include seven vehicle service bays, a steam wash bay, a welding shop, a sign shop, tire storage, fluid storage, parts storage, steel storage, lunchrooms, locker rooms, and administrative offices.


