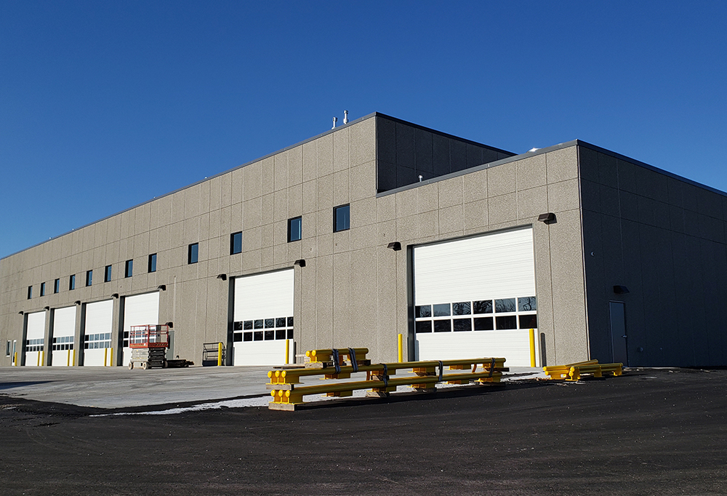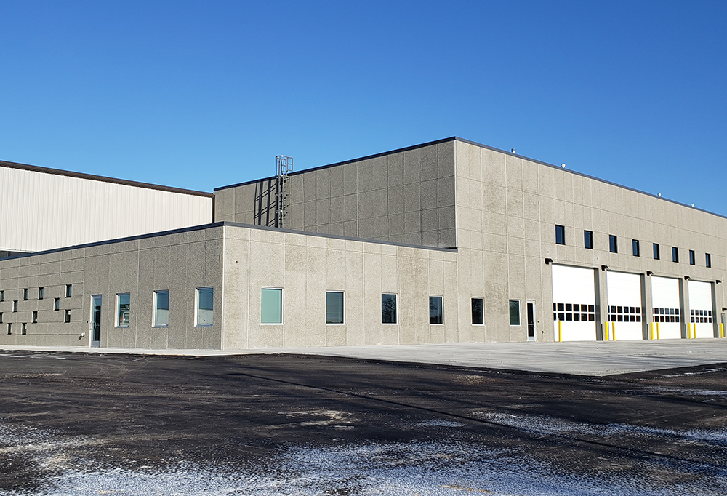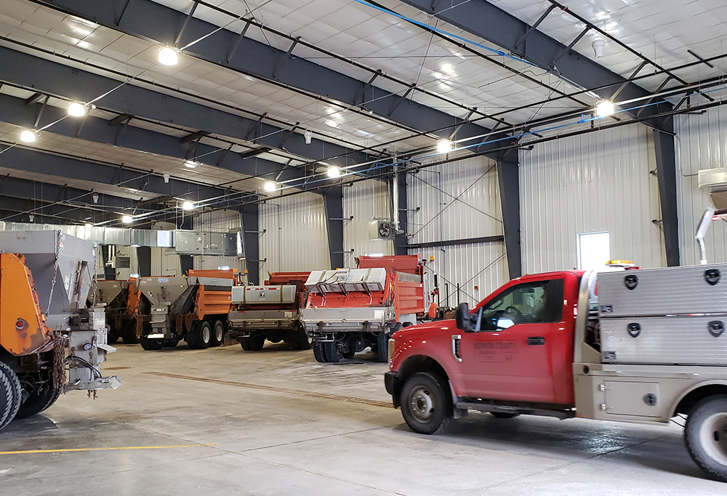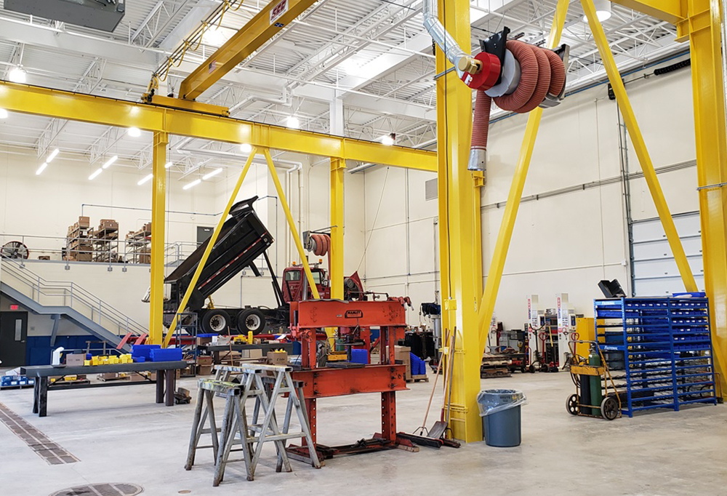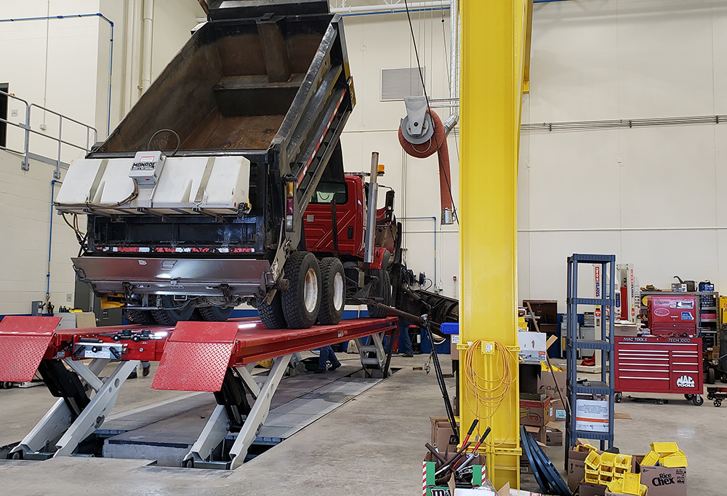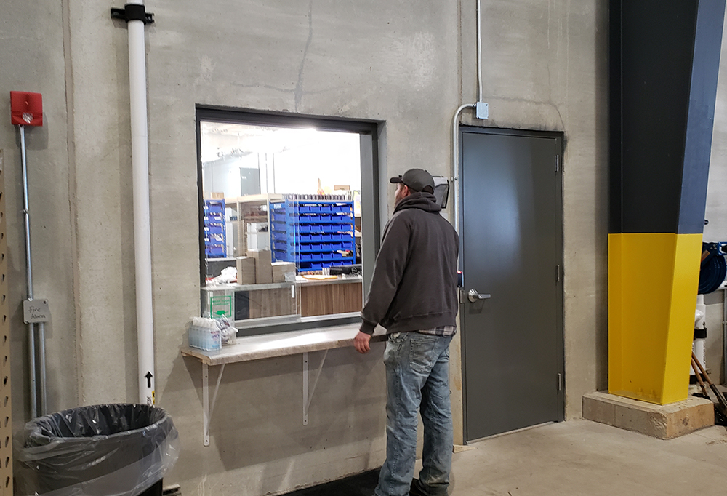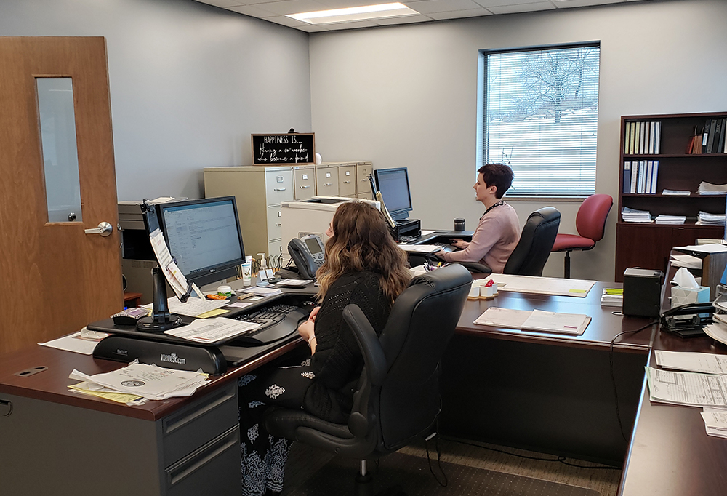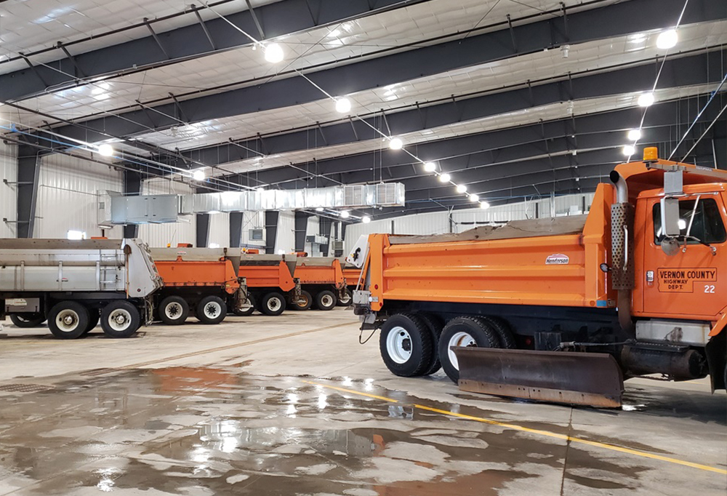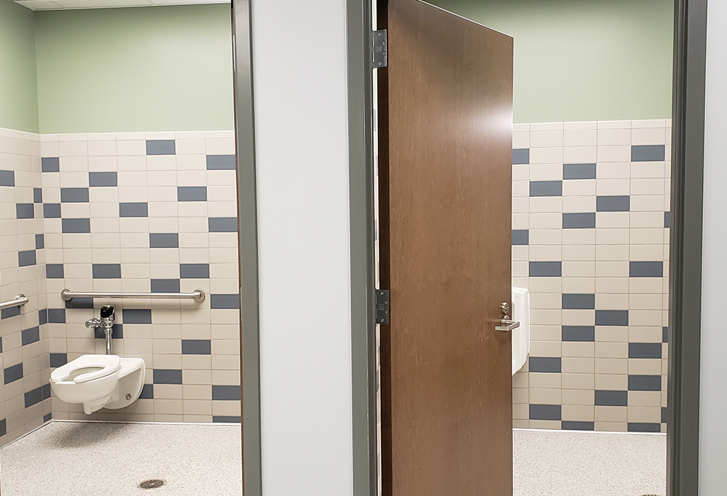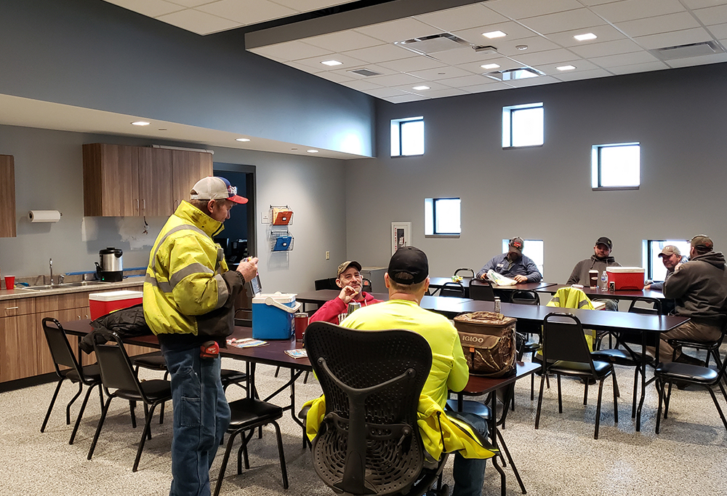Vernon County Highway Garage
Viroqua, WI | 44,700 SF
The new main shop was designed to house 25 vehicles, including 14 plow trucks, three large vehicle repair bays, two small vehicle repair bays, a sign shop, a parts storage room, a fully automated truck wash, crew lockers, a lunchroom, and offices for the entire department.
The site includes a 12K gallon fueling station and canopy, outdoor stock storage, stormwater, and parking. Master planning for the salt shed and cold storage was incorporated into the design to be completed as needed in the future. Barrientos Design was hired to design complete architectural plans and oversee construction administration.

