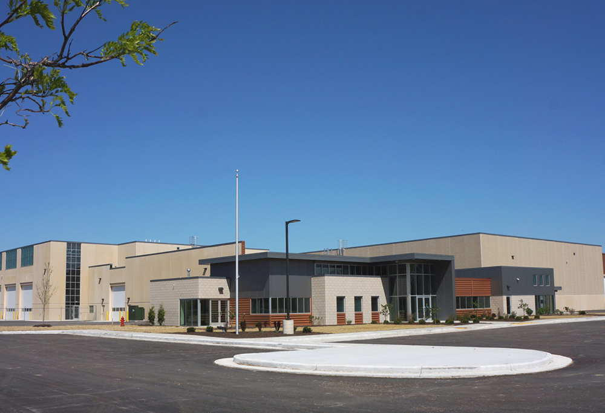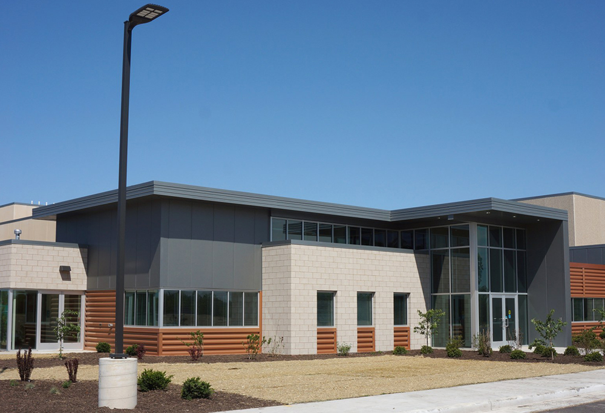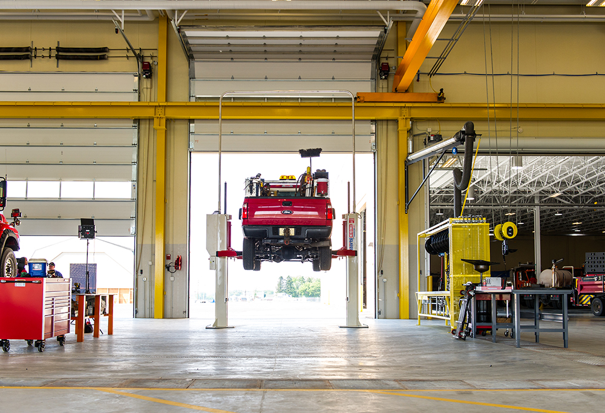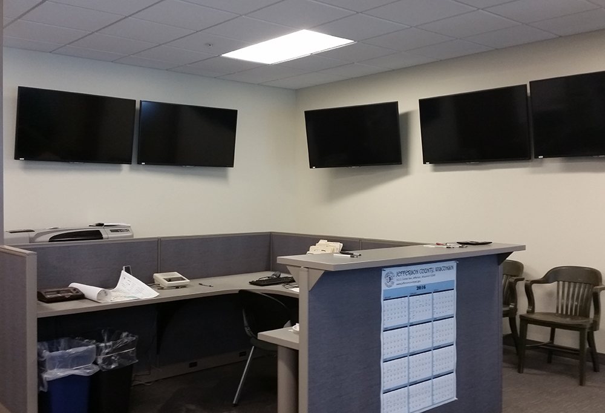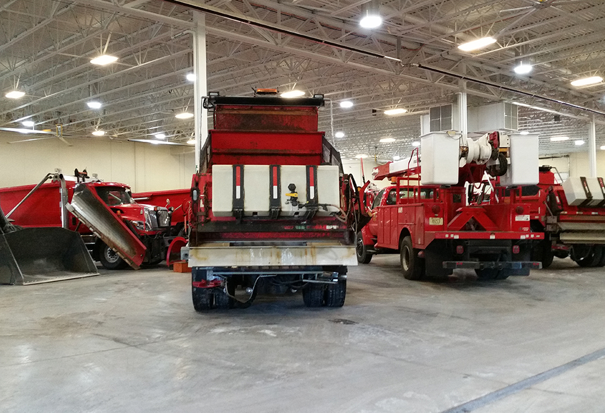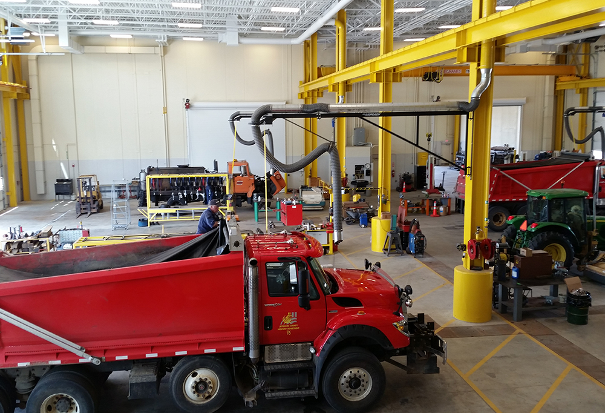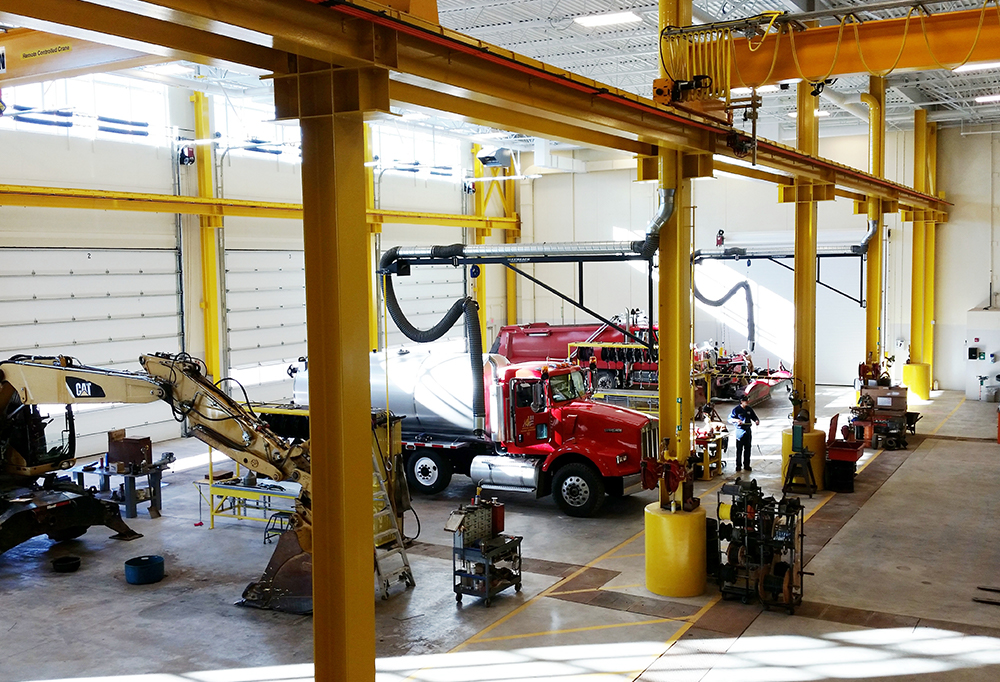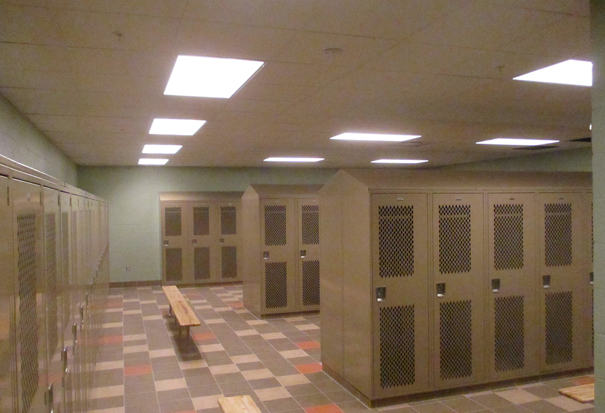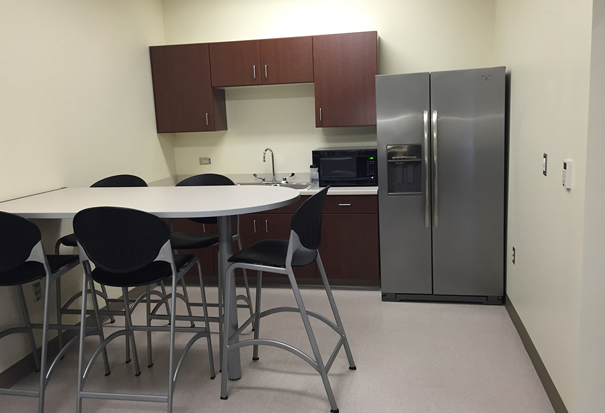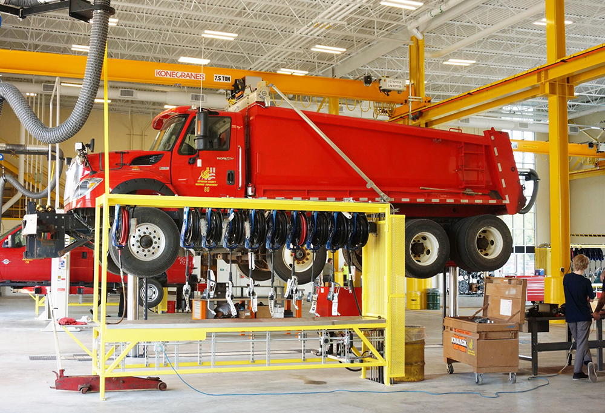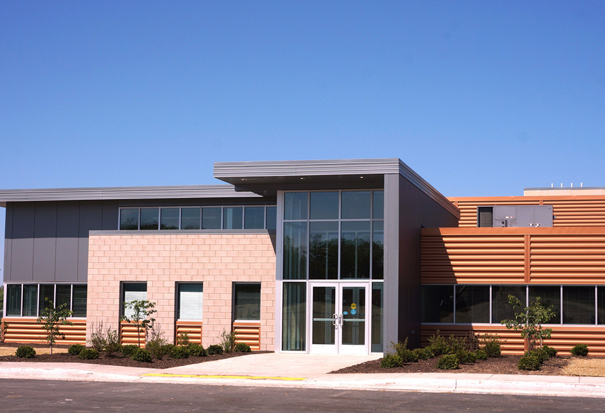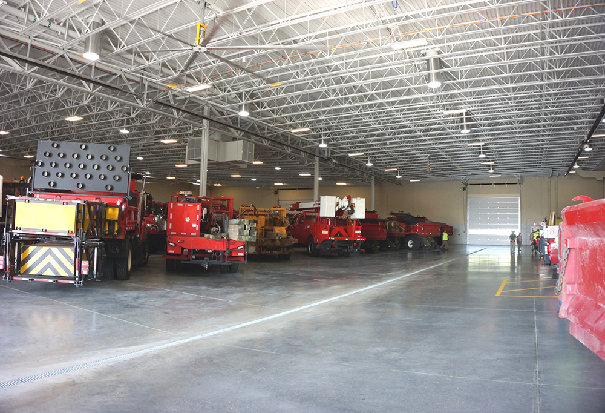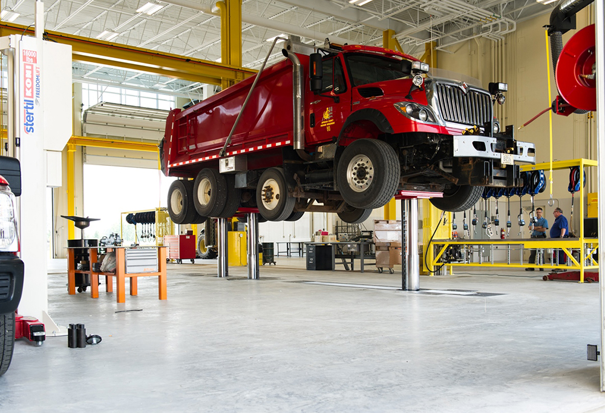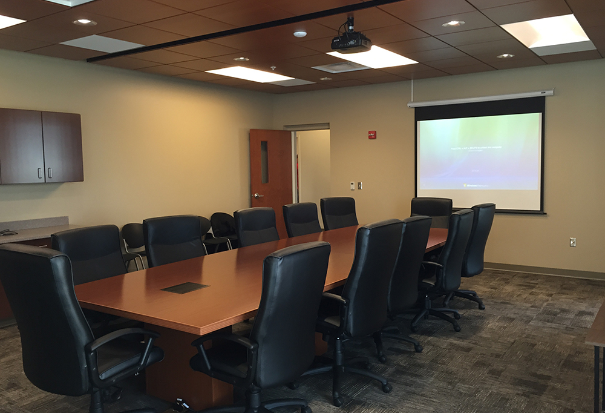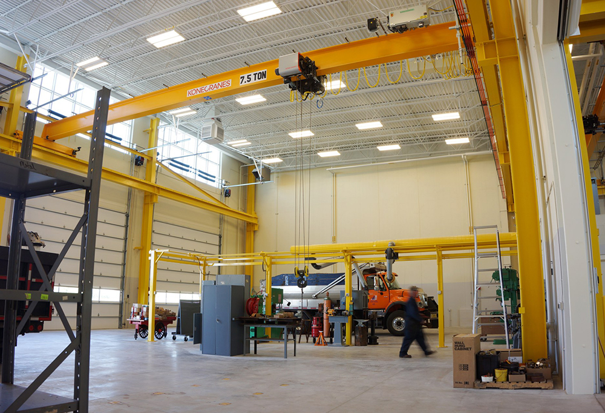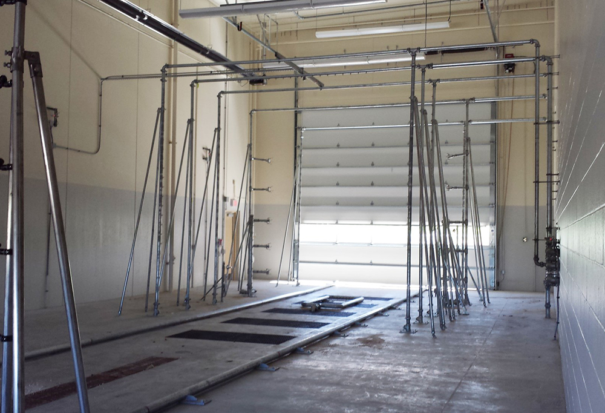Jefferson County Highway Garage
Jefferson, WI | 133,500 SF
A new 83,500 SF facility was designed to house 40 plow trucks and other field equipment. The building also includes eight repair bays, a sign and carpentry shop, crew lockers, a lunchroom for a 45-person staff, and offices for the entire department.
Site facilities include: a 30,000 SF cold storage building, an 8,000-ton salt shed, a 4,000 SF salt brine building, a 20,000-gallon fueling station and canopy, outdoor stock storage, and truck scales. Barrientos Design was hired to design complete architectural plans and oversee construction administration.
A video surveillance system, key card access system, site fencing, and overall building design provide security for this project.

