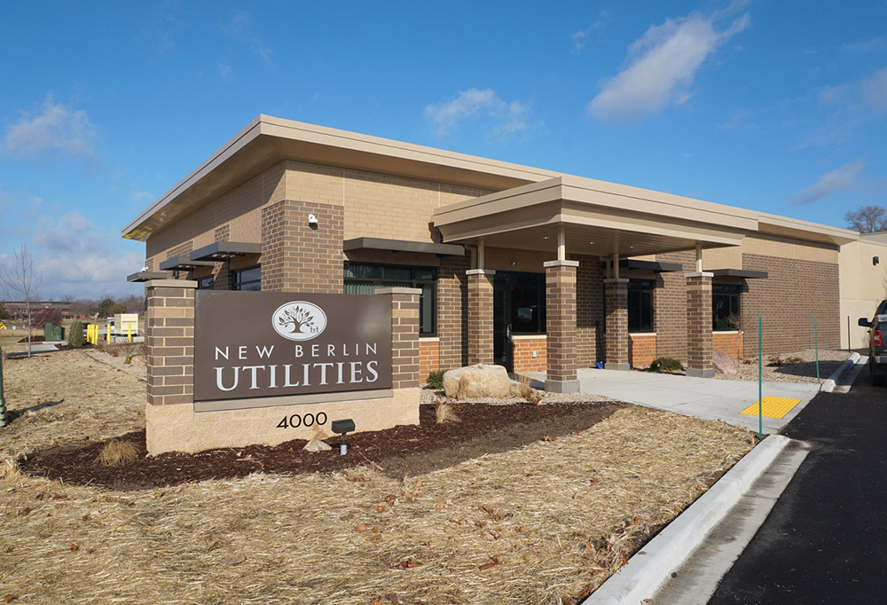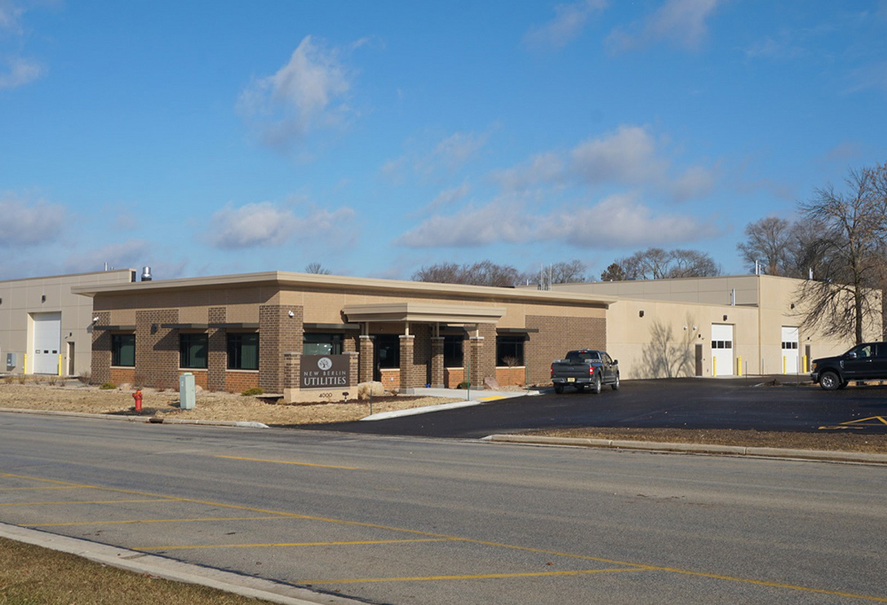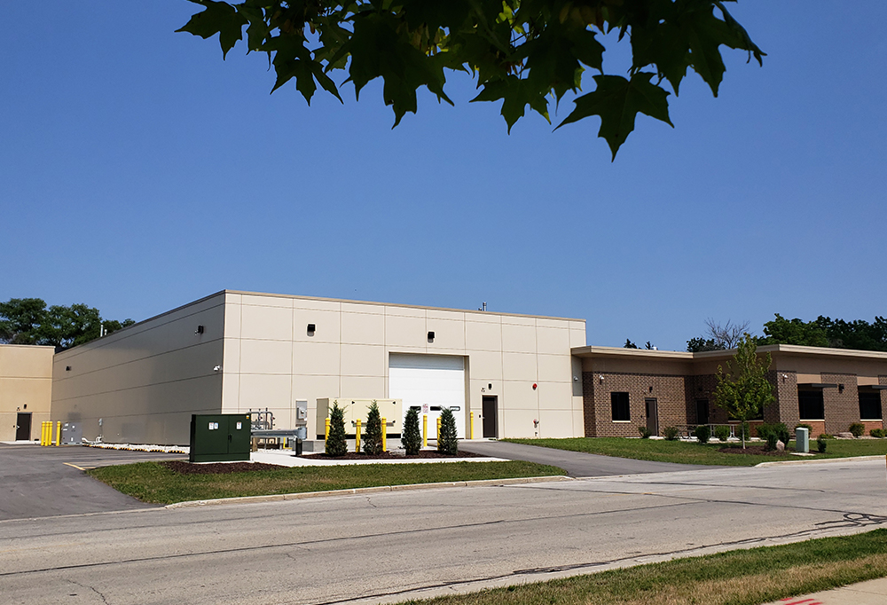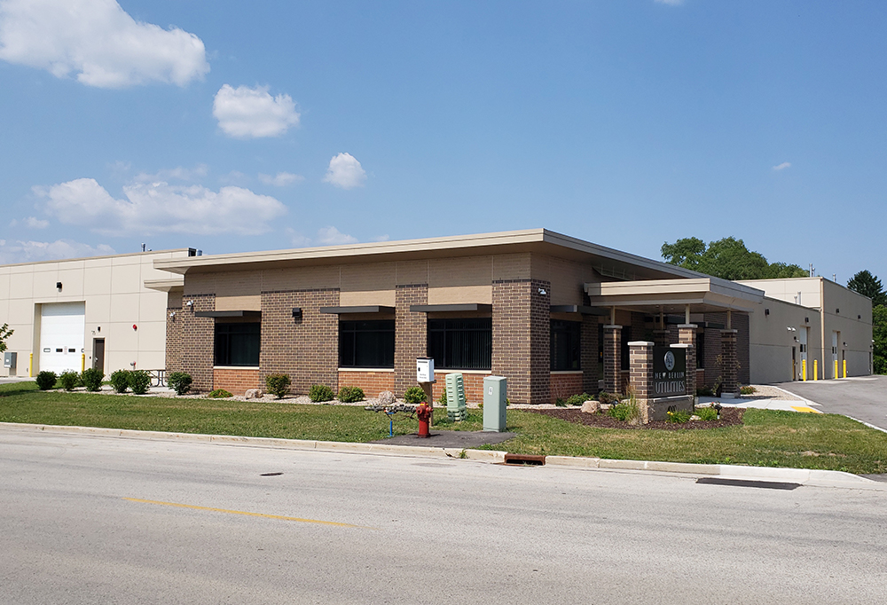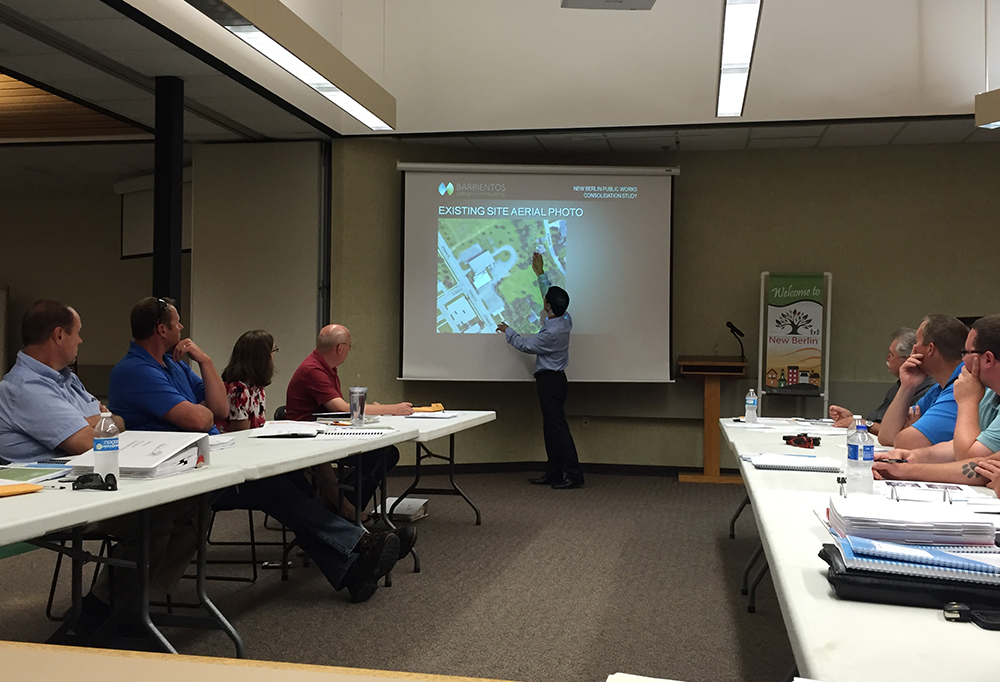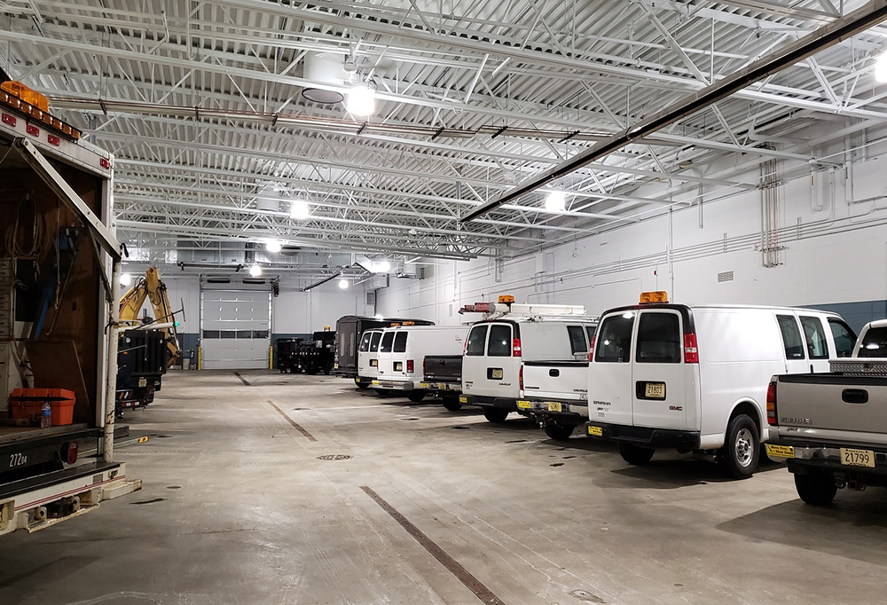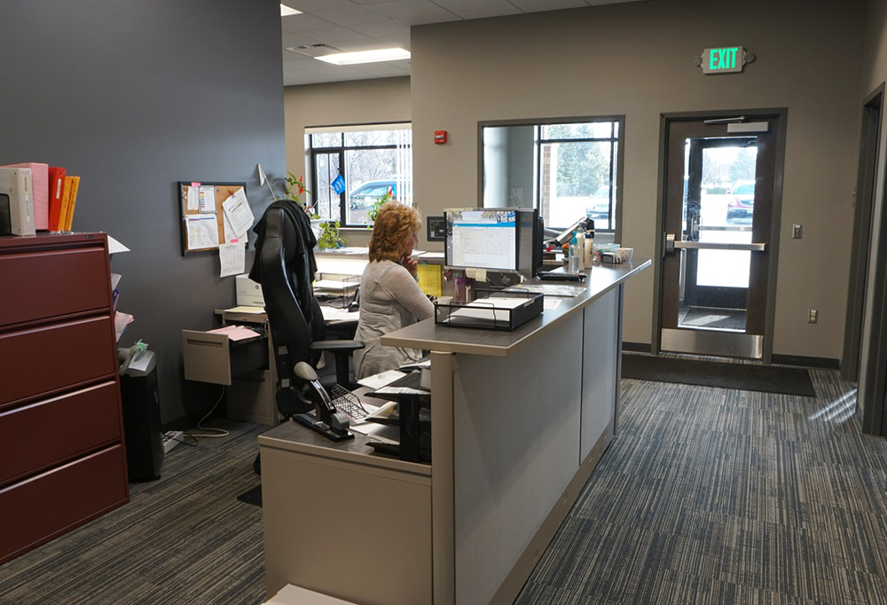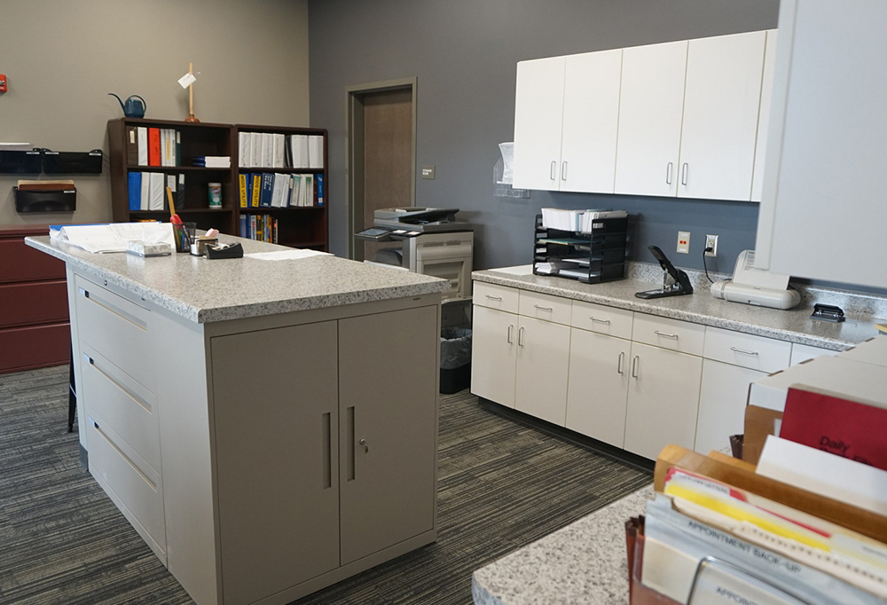New Berlin Water Utility Building
New Berlin, WI | 30,000 SF
Barrientos Design is designing two public works facilities for the City of New Berlin: the Utilities Garage and the Streets/Parks/Buildings Garage. Barrientos Design developed a space needs and master plan for implementing both facilities by reusing the existing sites.
The recommended plan consists of a combined Streets/Parks/Buildings Garage of 74,000 SF along with a central repair garage. The Utilities Garage is a separate 30,000 SF building that partially demolishes the existing structure and creates a significant addition in its place.

