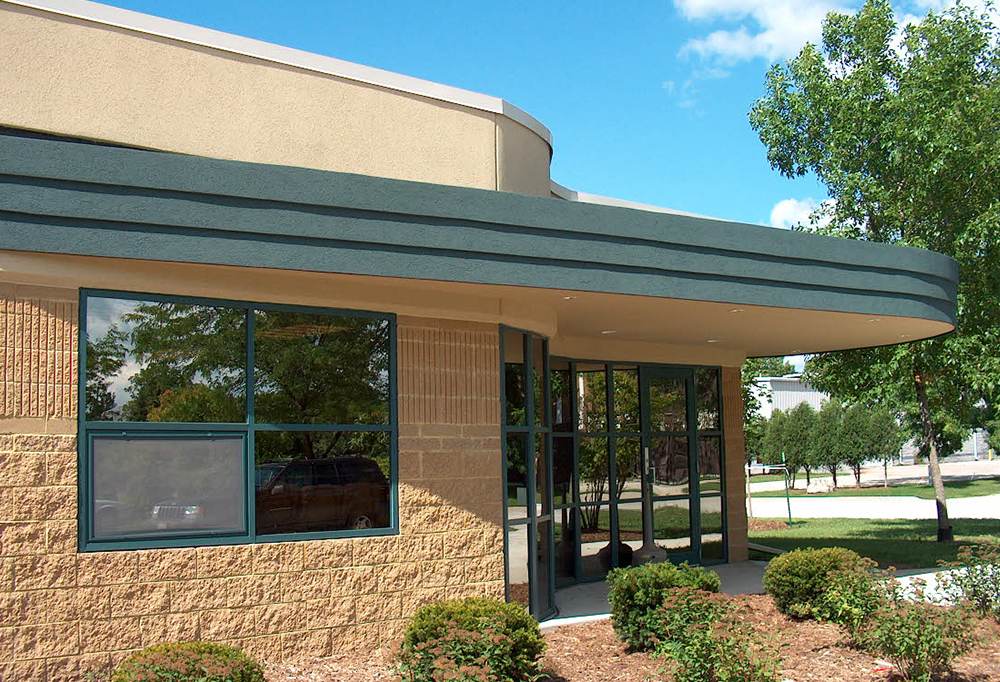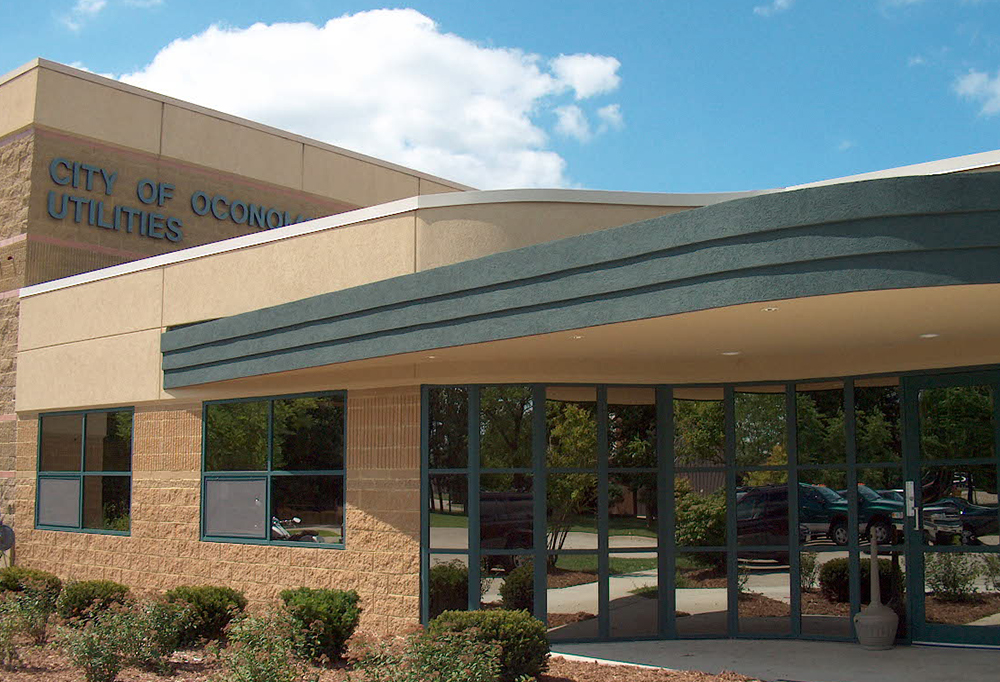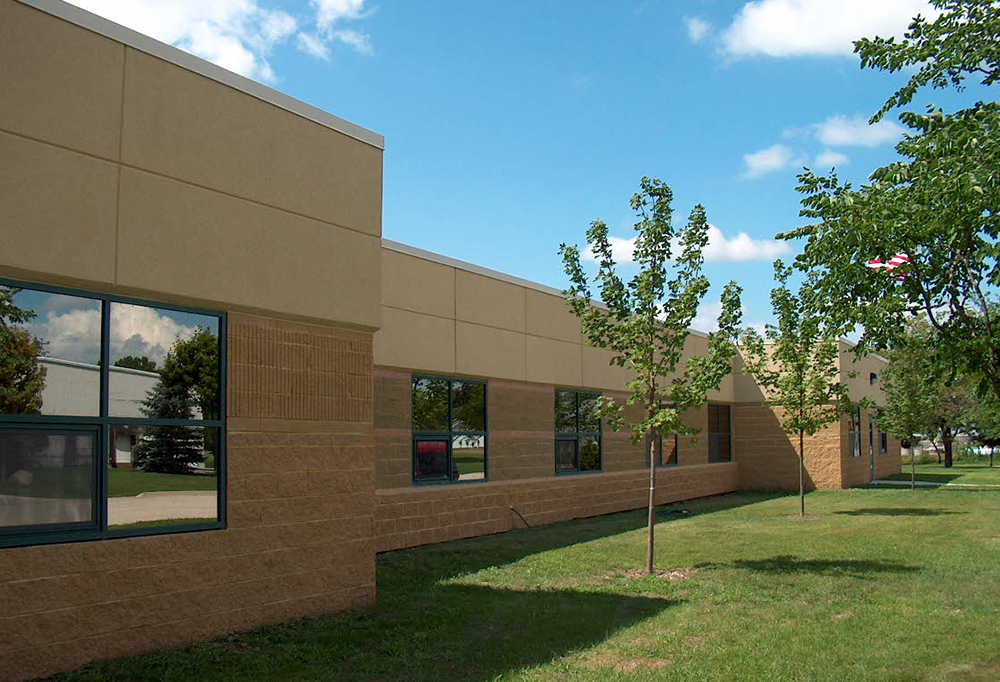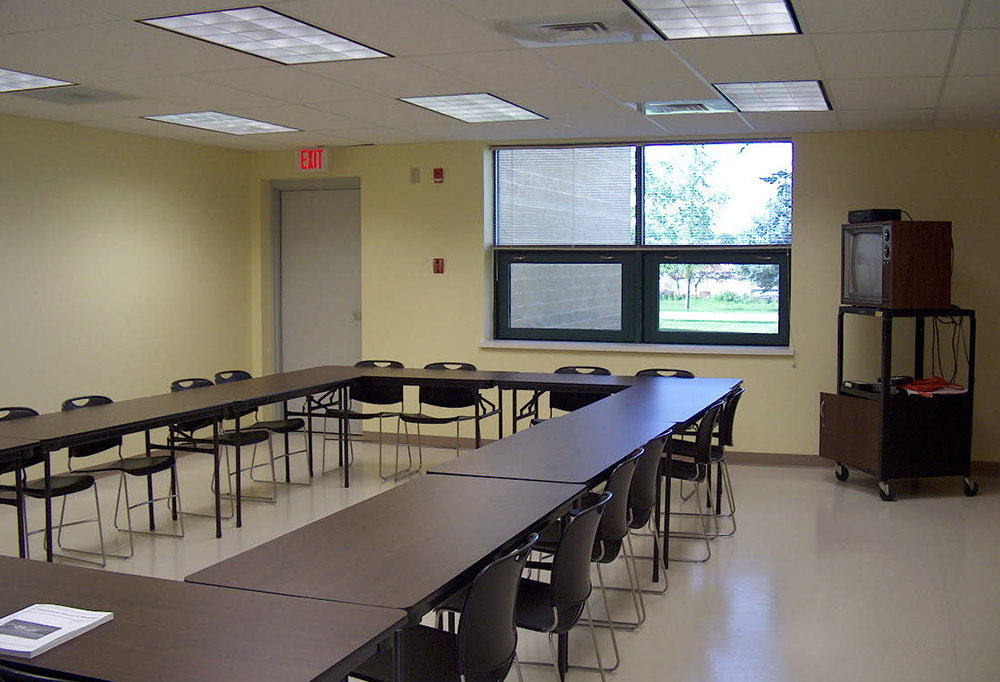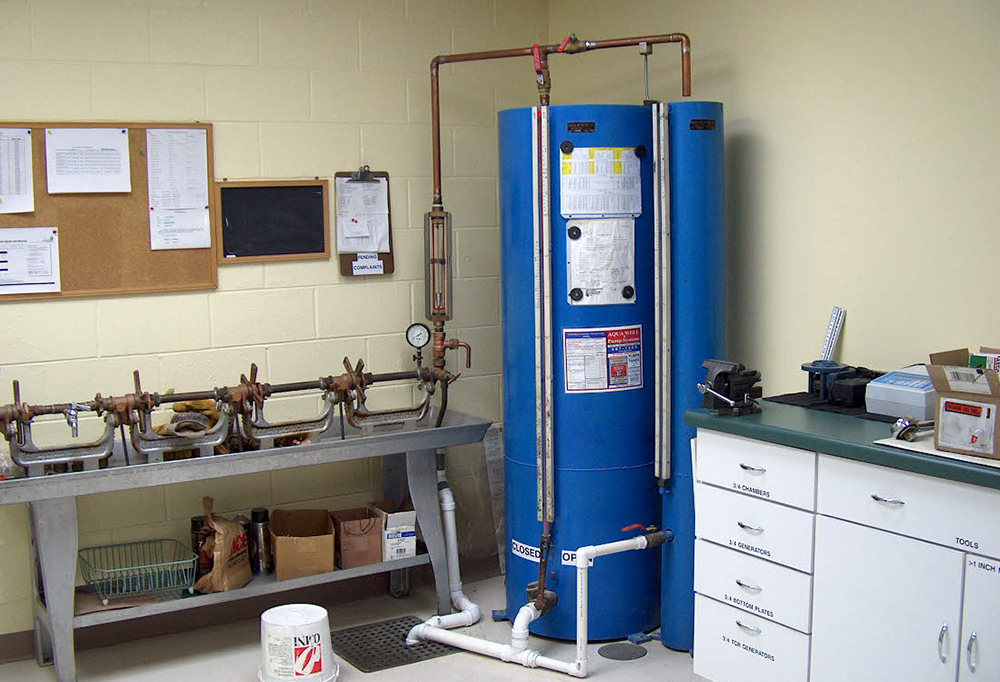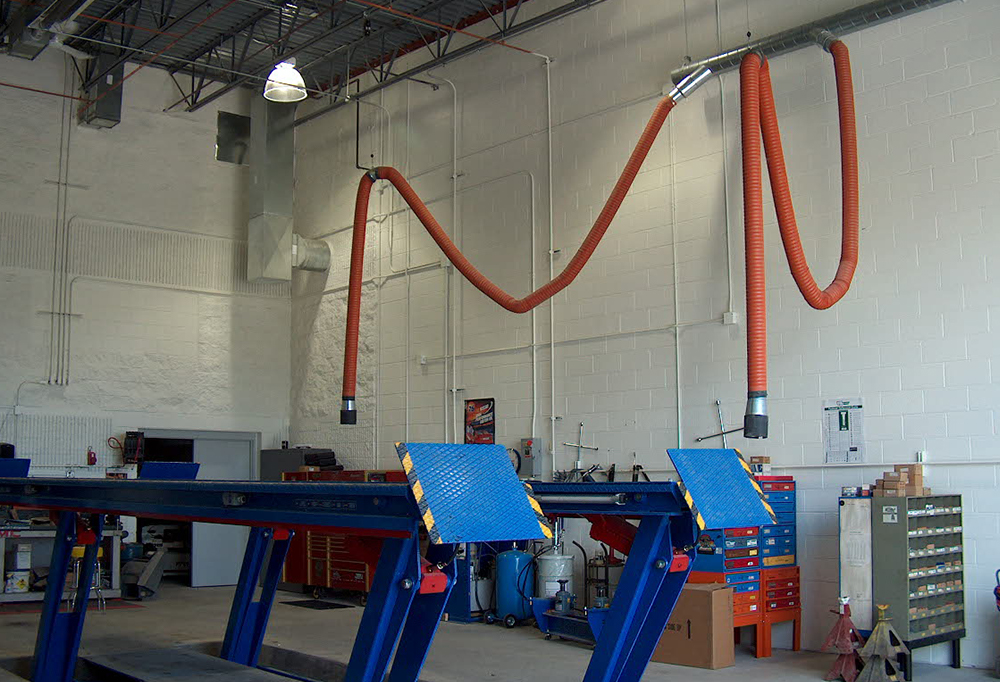Oconomowoc City Utilities Expansion
Oconomowoc, WI
As architects and engineers, Barrientos Design developed floor plans to accommodate its growth over the last twenty years. This involved expanding the parking bays and office areas to accommodate its current needs.
The expansion matches this architectural treatment and structural profile. Barrientos Design completed the expansion of the Utility Operations to include a mechanic’s bay, vehicle parking, parts storage, a mezzanine, an office for operations staff, and a reception lobby.

